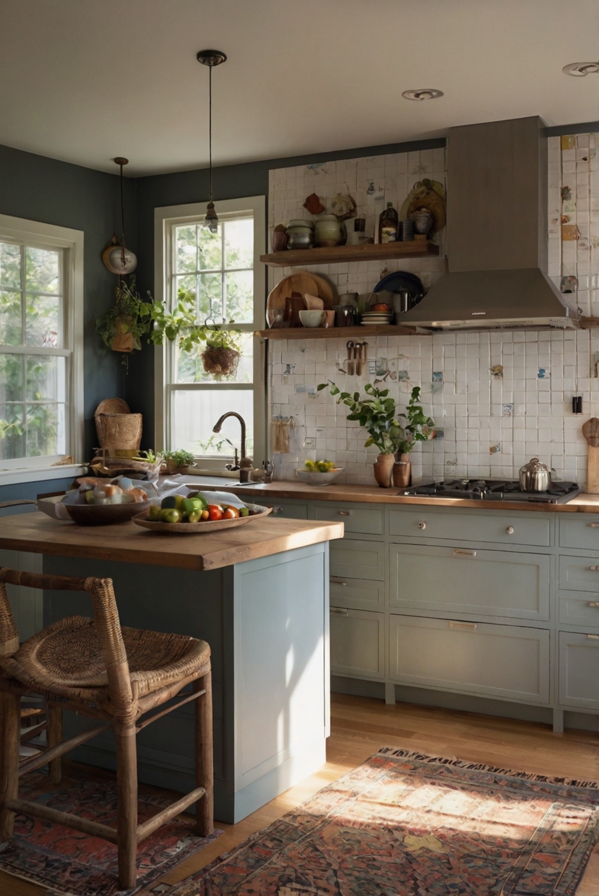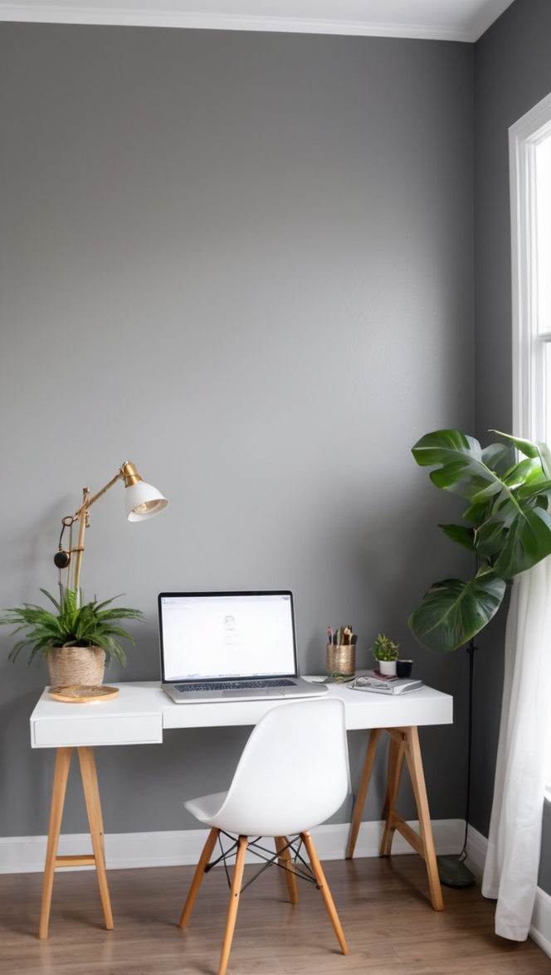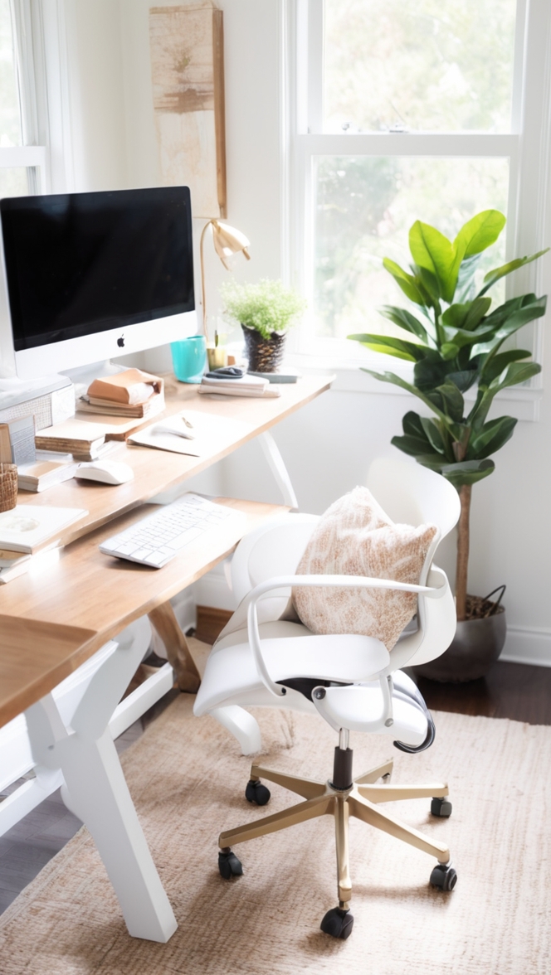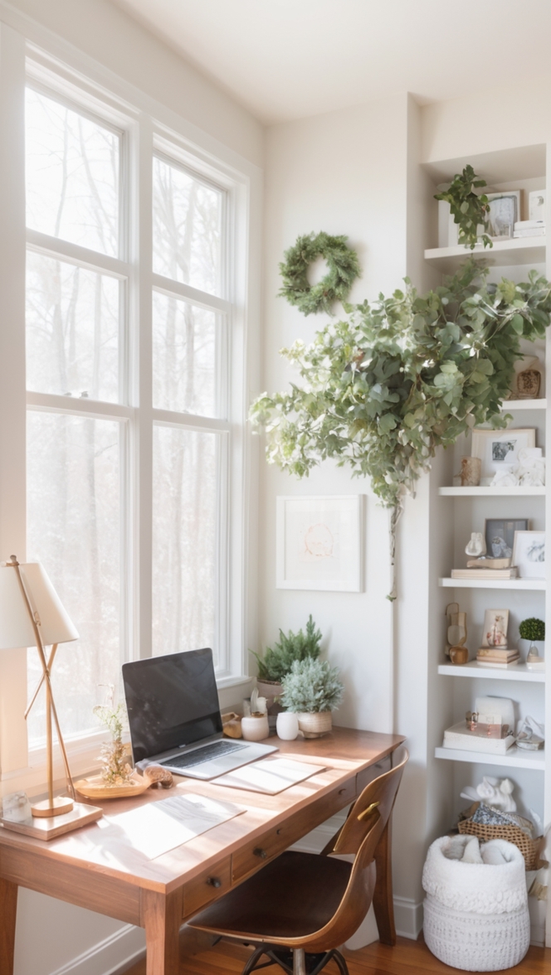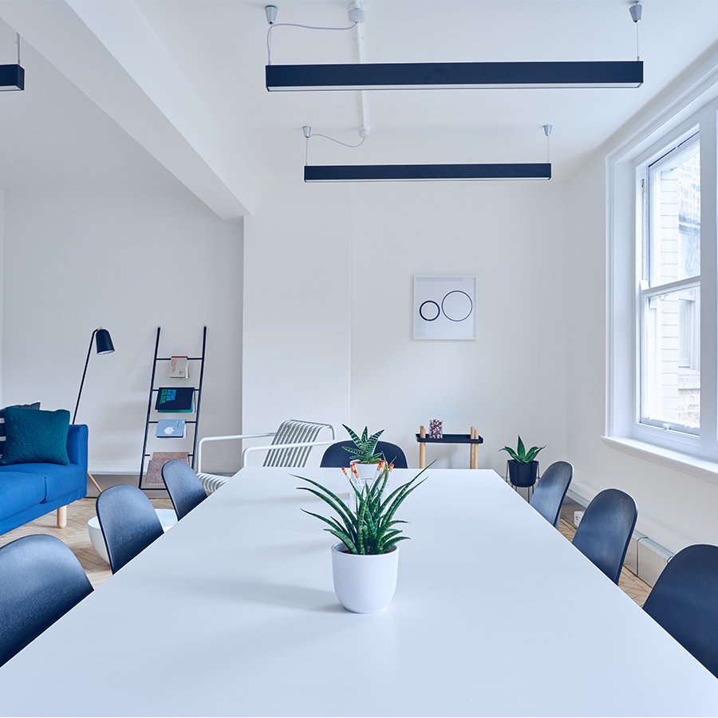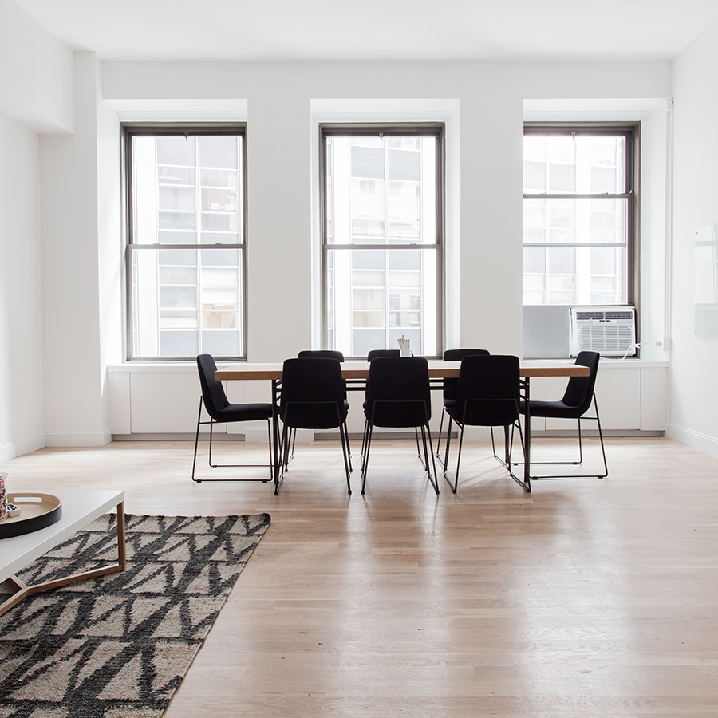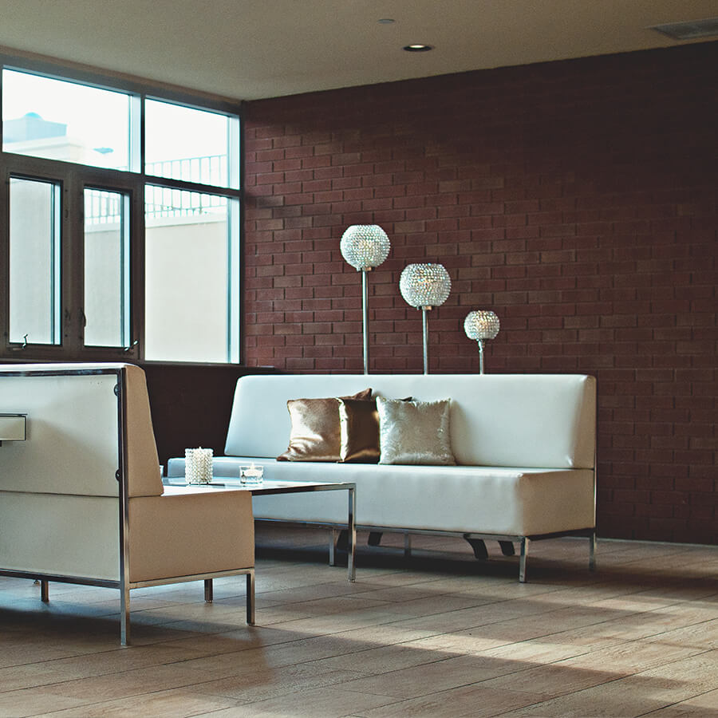Is your kitchen feeling cramped? Discover 5 practical ways to maximize space and create a more spacious feel by optimizing your layout. Transform your kitchen into a functional and inviting space.
5 Ideas for Making Your Kitchen Feel More Spacious (Optimize Your Layout)
In order to make your kitchen feel more spacious and optimize the layout, consider the following ideas:
1. Use light colors for the walls and cabinets to create a sense of airiness and openness.
2. Install floating shelves or cabinets to free up floor space and avoid clutter.
3. Make use of vertical space by hanging pots and pans or installing tall cabinets.
4. Incorporate multi-functional furniture such as a kitchen island with storage or a dining table that can be folded down when not in use.
5. Keep countertops clear and organized by utilizing storage solutions like racks or shelves.
Implementing these strategies can help maximize the space in your kitchen and create a more functional and visually appealing environment.
Having a small kitchen can often feel cramped and cluttered, but there are ways to make it feel more spacious and organized. By optimizing your kitchen layout, maximizing storage, creating an open concept design, decluttering, using lighting effectively, and employing smart color and design choices, you can transform your kitchen into a more spacious and inviting space.
Optimizing Your Kitchen Layout:
To optimize your kitchen layout, consider the flow of your space. Arrange your appliances and cabinets in a way that enhances efficiency and minimizes obstructions. Avoid overcrowding your countertops with unnecessary items and opt for a streamlined design that maximizes floor space. Utilize smart storage solutions, such as pull-out shelves and modular units, to make the most of the available space and keep your kitchen clutter-free.
Maximizing Storage in a Small Kitchen:
Storage is essential in a small kitchen to keep clutter at bay and make the space feel more open. Install vertical storage solutions like tall cabinets and shelving units to take advantage of the vertical space in your kitchen. Consider using overhead racks or hooks for pots and pans to free up cabinet space. Utilize drawer dividers, pantry organizers, and stackable containers to maximize storage capacity and keep your kitchen well-organized.
Creating an Open Concept Design:
An open concept design can make a small kitchen feel more spacious by eliminating visual barriers and creating a seamless flow between the kitchen and adjacent rooms. Consider removing walls or opening up doorways to connect the kitchen to the dining or living area. This design approach can make the space feel more expansive and allow natural light to penetrate throughout the room, creating a brighter and airier atmosphere.
Benefits of Decluttering Your Kitchen:
Decluttering your kitchen is crucial for creating a sense of space and organization. By removing unnecessary items and organizing your belongings, you can make the most of the available storage space and create a more functional kitchen. Decluttering also makes it easier to access essential items, reduces visual distractions, and contributes to a cleaner and more inviting environment for cooking and entertaining.
Using Lighting Effectively:
Proper lighting can significantly impact the perception of space in a small kitchen. Incorporate a combination of task lighting, ambient lighting, and natural light to brighten up the space and create visual depth. Install under-cabinet lighting to illuminate countertops and workspaces, use pendant lights or recessed lighting to highlight key areas, and allow natural light to enter through windows or skylights to make the kitchen feel more expansive and welcoming.
Risks of Not Organizing Your Kitchen Properly:
Neglecting to organize your kitchen properly can lead to a cluttered and inefficient space. Without adequate storage solutions and organization systems in place, you may struggle to find what you need, work efficiently, and maintain a clean and clutter-free environment. A disorganized kitchen can also feel cramped and overwhelming, making it challenging to enjoy cooking and spending time in the space.
Visually Expanding a Small Kitchen with Color and Design Choices:
Color and design choices can play a significant role in visually expanding a small kitchen. Opt for light and neutral colors like white, cream, or pale gray to create a sense of openness and brightness. Use reflective surfaces like glass, mirrors, or glossy finishes to bounce light around the room and make the space appear larger. Incorporate visually appealing elements like a statement backsplash, a focal point island, or artwork to draw the eye and add interest without overwhelming the space.
In conclusion, with these five ideas for making your kitchen feel more spacious, you can transform your small kitchen into a functional and inviting space. By optimizing your layout, maximizing storage, creating an open concept design, decluttering, using lighting effectively, and incorporating smart color and design choices, you can enhance the flow, functionality, and aesthetics of your kitchen while making it feel larger and more welcoming.

