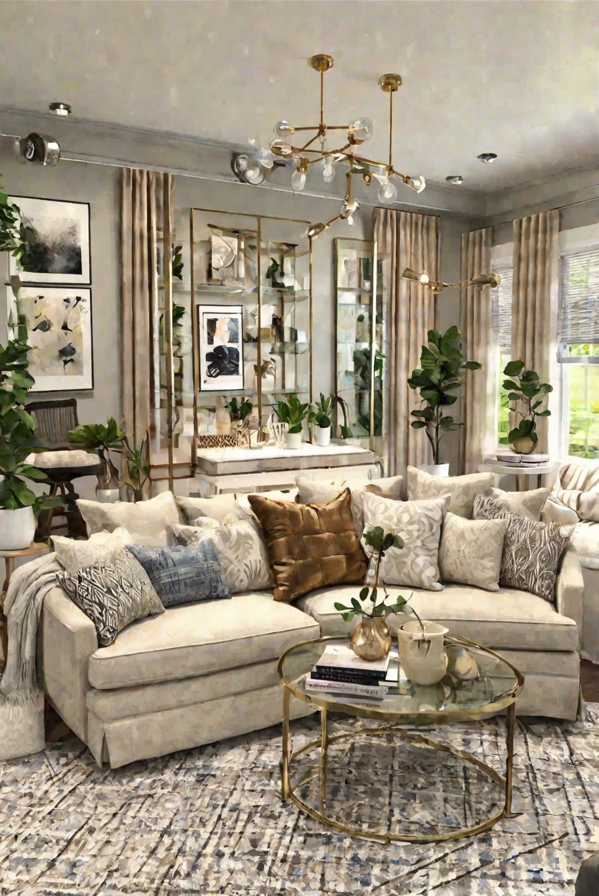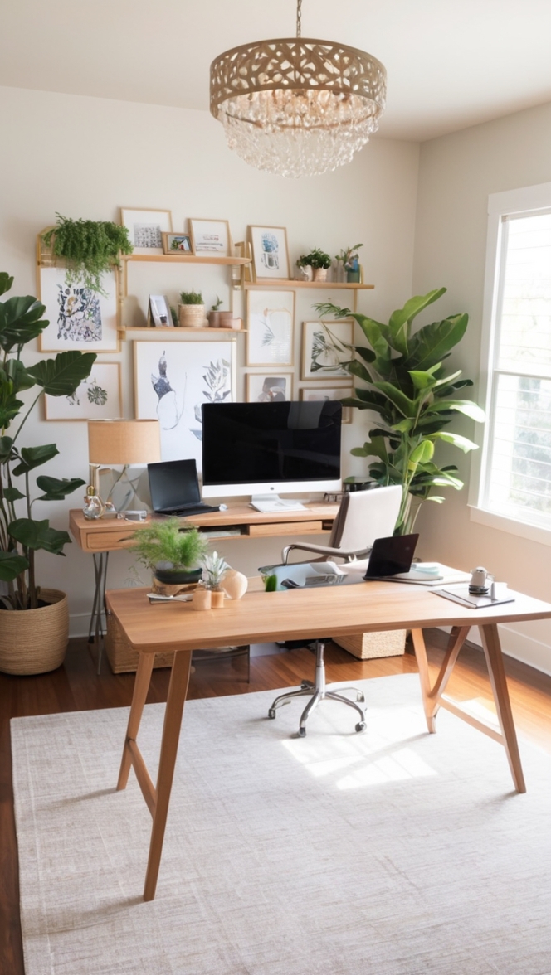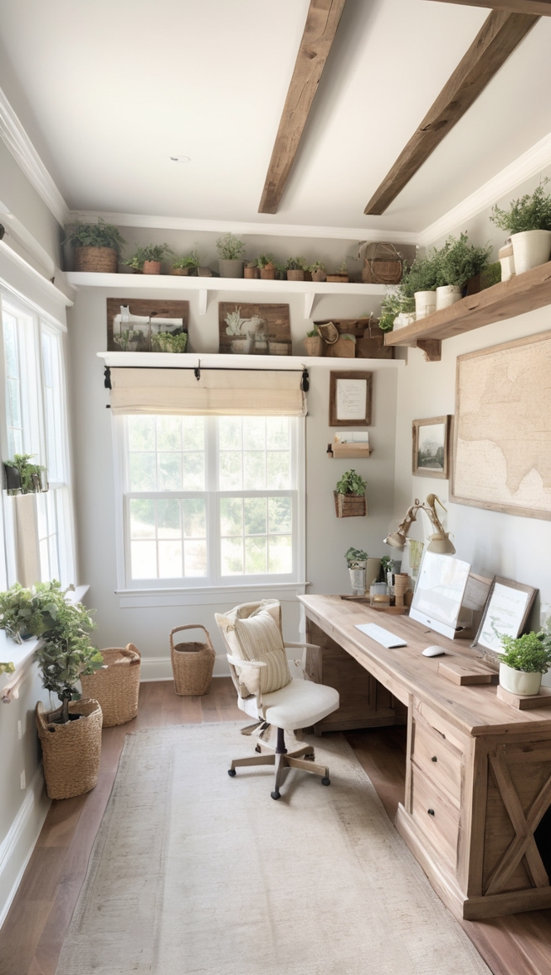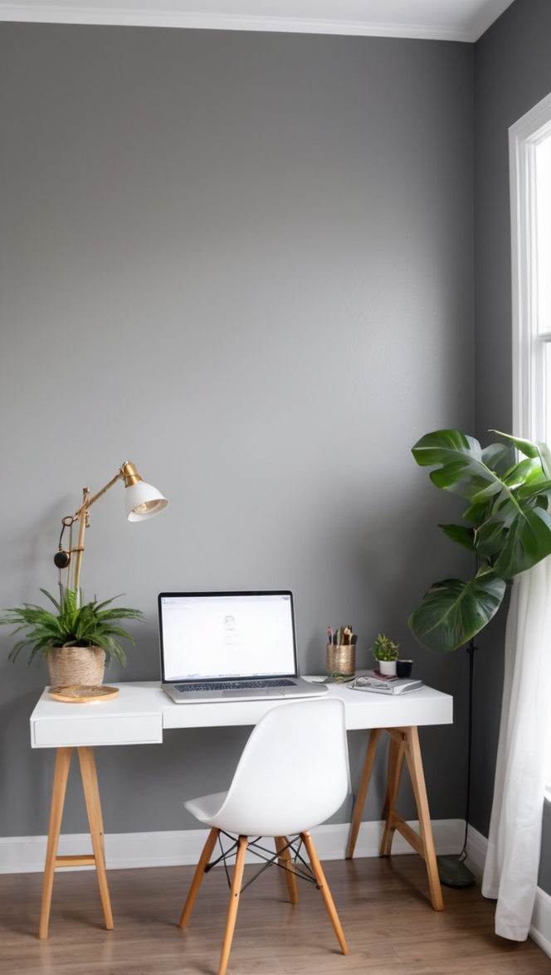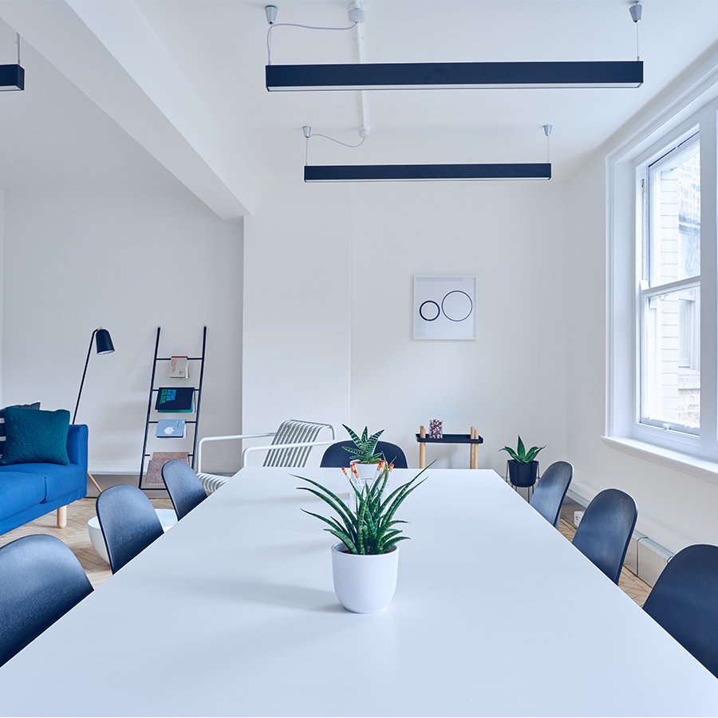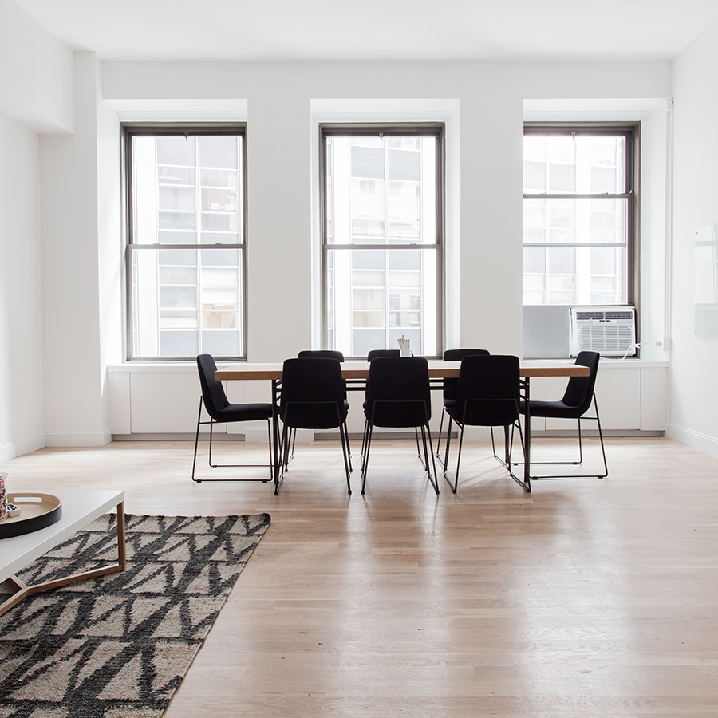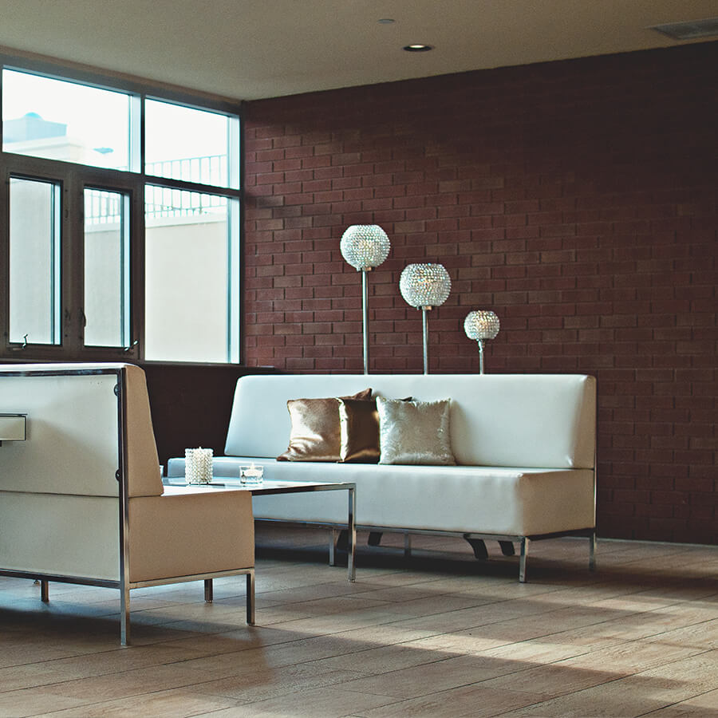Are you looking to design a functional and stylish living room layout? Look no further! This step-by-step guide will help you create the perfect space.
Creating a functional and stylish living room layout follows a step-by-step process to ensure a cohesive and inviting space. Start by measuring your room and furniture to determine the best layout. Consider traffic flow, focal points, and functionality when arranging furniture. Use a mix of seating options to accommodate different activities and groupings. Incorporate storage solutions and decorative items to add personality and organization to the room. Choose a color palette and theme that suits your style and ties the room together. Lastly, add lighting, rugs, and accessories to elevate the overall look of the space.
Step 1: Measure the room and furniture
Step 2: Arrange furniture for traffic flow and functionality
Step 3: Mix seating options for versatility
Step 4: Incorporate storage solutions and decorative items
Step 5: Choose a color palette and theme
Step 6: Add lighting, rugs, and accessories
By following these steps, you can create a living room layout that is both functional and stylish, tailored to your preferences and needs.
Creating a functional and stylish living room layout is essential for maximizing space and enhancing the overall look and feel of your home. By optimizing the layout of your living room, you can ensure that it is both inviting and practical. Here are some key steps to help you achieve a functional and stylish living room layout:
Begin by assessing the size and shape of your living room to determine the best furniture placement and layout. Consider the natural flow of the room and identify any focal points, such as a fireplace or large window.
When creating a functional living room layout, it’s crucial to prioritize comfort and convenience. Choose furniture pieces that are both stylish and comfortable, such as a plush sofa or armchairs. Opt for pieces with clean lines and a neutral color palette to create a cohesive and inviting space.
Incorporate multiple seating options in your living room layout to accommodate different activities and guests. Consider adding a mix of seating, such as a sofa, armchairs, and ottomans, to provide ample seating options for hosting gatherings or relaxing alone.
Select furniture pieces that are proportionate to the size of your living room to avoid overcrowding the space. Opt for versatile pieces, such as a coffee table with storage or a console table, to maximize functionality and storage space.
Make use of vertical space in a small living room layout by incorporating wall-mounted shelves or floating cabinets. This will help free up floor space and keep the room organized and clutter-free.
Consider the traffic flow in your living room layout to ensure easy movement throughout the space. Arrange furniture in a way that allows for natural pathways and does not obstruct the flow of the room.
Incorporate lighting elements, such as floor lamps, table lamps, or overhead lighting, to create a warm and inviting ambiance in your living room. Consider using layered lighting to enhance the overall atmosphere and functionality of the space.
By following these steps and tips, you can create a functional and stylish living room layout that meets your needs and reflects your personal style. A well-designed living room layout will enhance the beauty and functionality of your home, providing a welcoming space for relaxation and entertainment.

