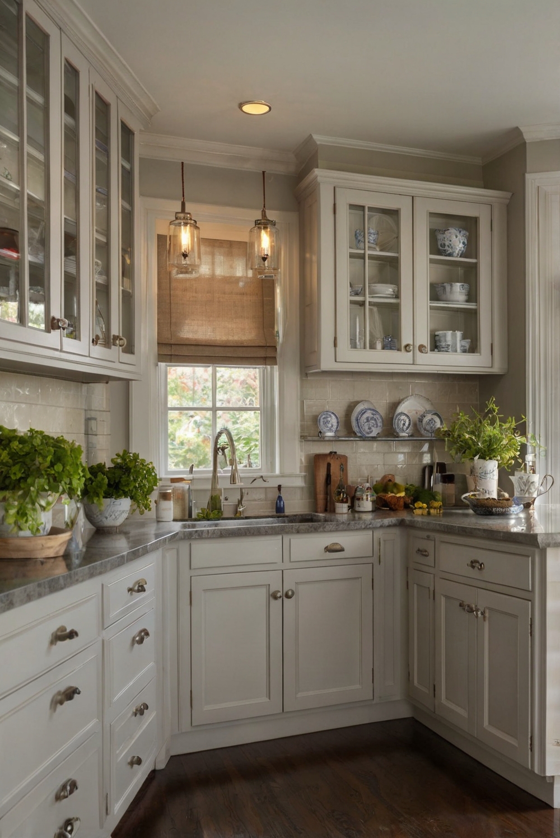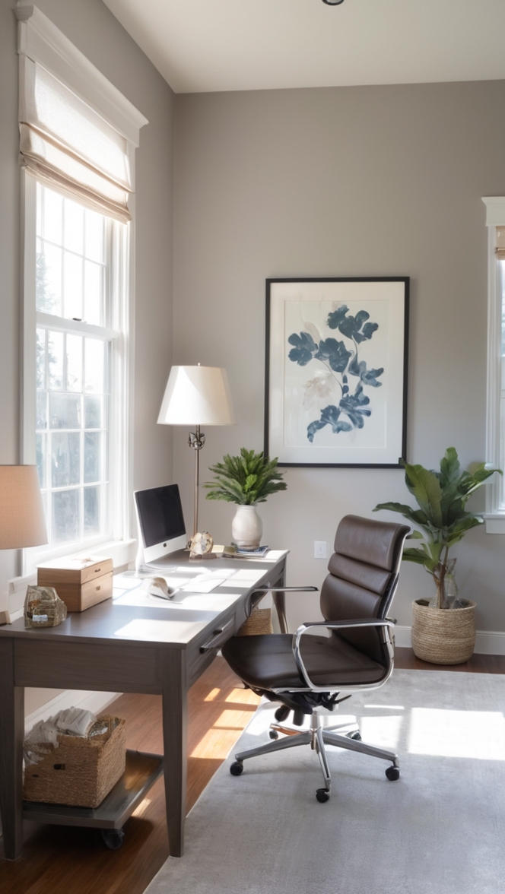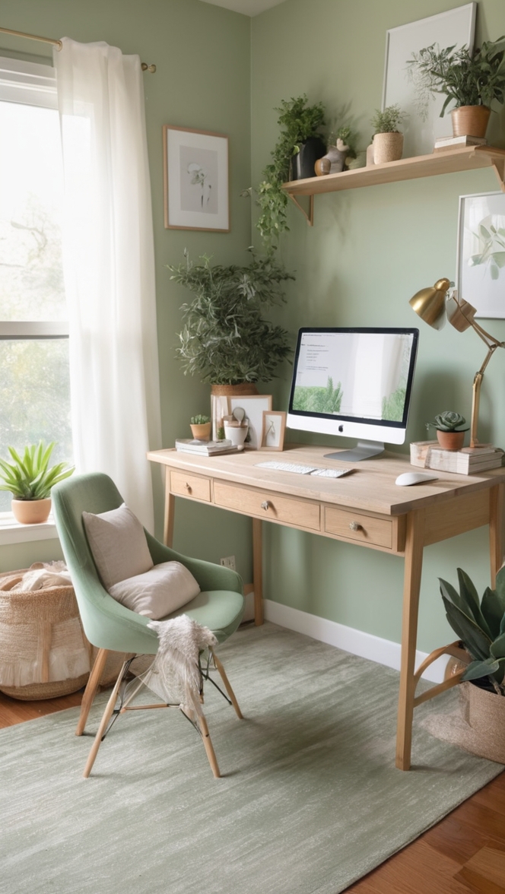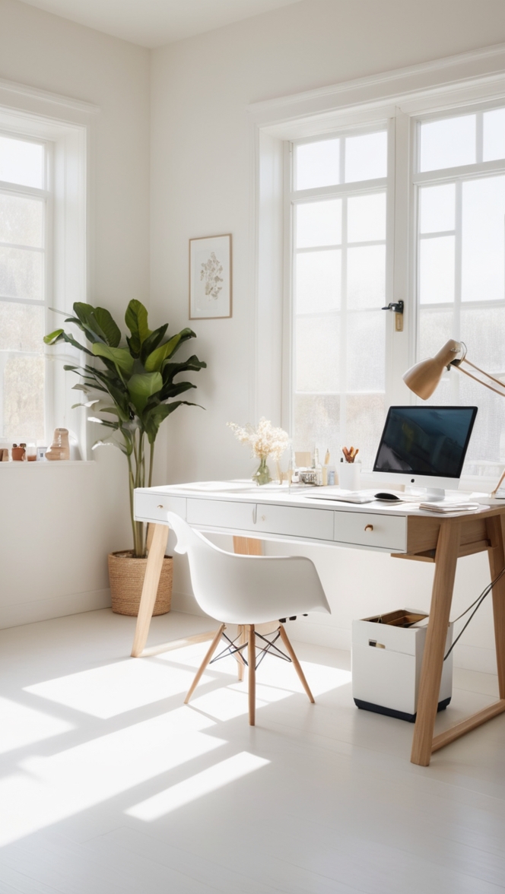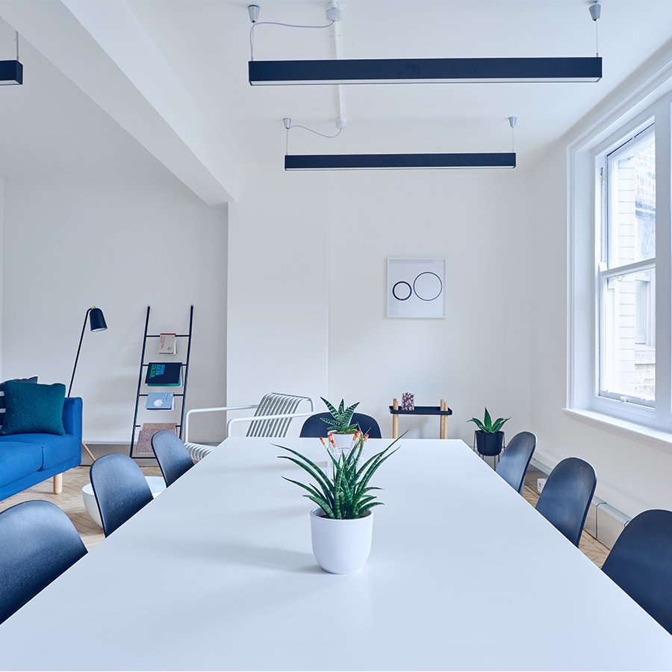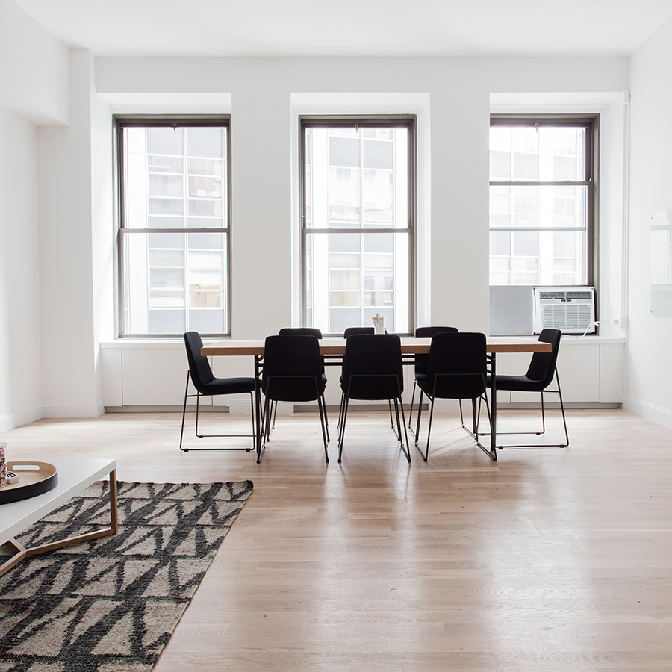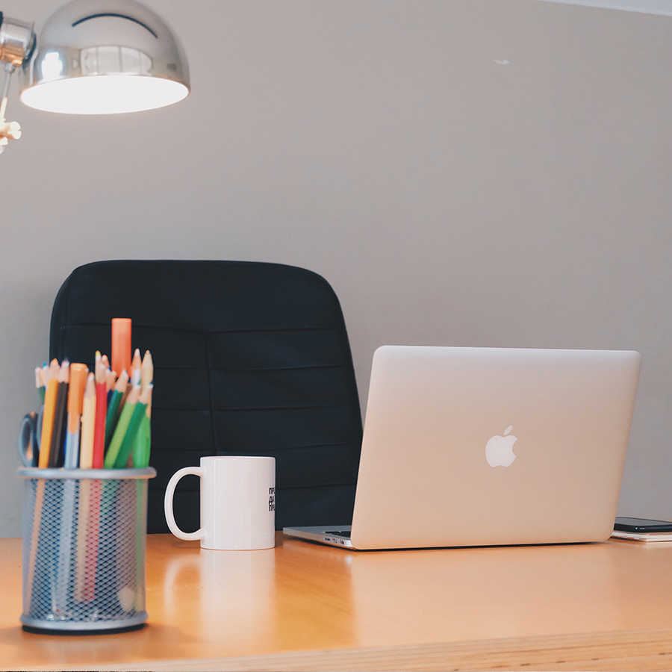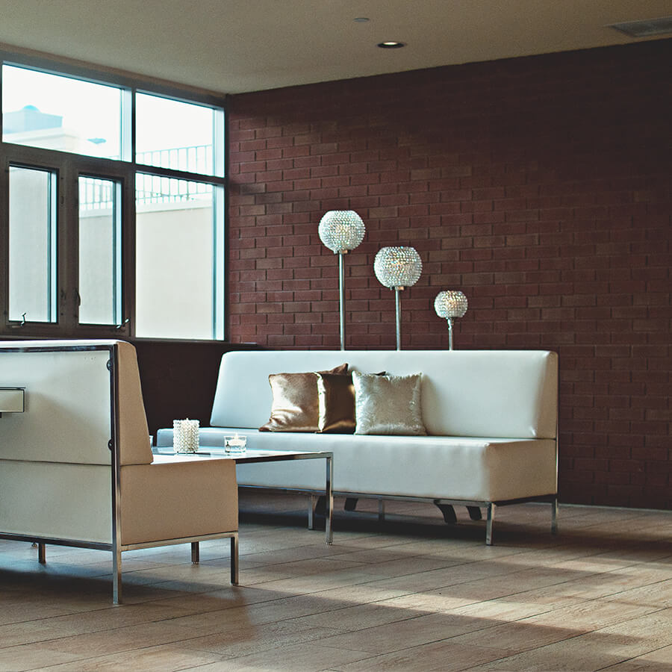Discover 5 innovative ways to design a functional kitchen layout that seamlessly merges efficiency with style. Elevate your cooking space with these creative ideas.
5 Ideas for Creating a Functional Kitchen Layout (Efficiency Meets Style)
To create a functional kitchen layout that combines efficiency and style, consider the following ideas:
1. Optimize the Work Triangle: Arrange the sink, stove, and refrigerator in a triangular layout to streamline movement while cooking.
2. Utilize Storage Solutions: Maximize cabinet space with pull-out drawers, lazy Susans, and overhead storage to keep the kitchen organized.
3. Choose Multi-Functional Furniture: Select kitchen islands or tables that offer additional storage or seating to maximize space efficiency.
4. Prioritize Lighting: Install task lighting under cabinets and overhead lighting to ensure a well-lit workspace for meal prep.
5. Infuse Personal Style: Add decorative elements like backsplashes, colorful accents, or unique hardware to bring personality to the kitchen design.
By incorporating these ideas, you can create a kitchen layout that balances functionality with aesthetics, making meal preparation a more enjoyable and efficient experience.
When it comes to designing a functional kitchen layout that strikes the perfect balance between efficiency and style, there are several key elements to consider. Whether you have a small kitchen space or a larger area to work with, maximizing storage, incorporating seating options, ensuring proper ventilation, organizing tools and utensils, choosing the right lighting, and optimizing workflow are essential aspects to focus on. By combining these elements thoughtfully, you can create a kitchen that not only looks stylish but also functions effectively to meet your everyday needs.
Maximizing storage space in a kitchen while maintaining a stylish look is crucial for keeping the area organized and clutter-free. Consider utilizing vertical storage solutions such as tall cabinets, open shelving, or hanging racks to make the most of unused wall space. Drawer organizers, pull-out pantry shelves, and storage baskets can help keep smaller items in order while maximizing available space. Opt for sleek and modern storage solutions that blend seamlessly with the overall design of your kitchen to create a cohesive and stylish look.
When designing a functional kitchen layout, it’s essential to consider the layout and flow of the space. Key elements to focus on include the work triangle (the relationship between the sink, stove, and refrigerator), countertop space, and storage locations. A well-planned layout should allow for easy movement between these areas, making meal preparation and cooking more efficient. Incorporating a kitchen island can provide additional workspace and storage options while also serving as a central gathering spot for seating and socializing.
Seating options can be integrated into a kitchen design without sacrificing efficiency by incorporating a breakfast bar, island seating, or a built-in banquette. These options allow for casual dining and socializing within the kitchen space while still maintaining a functional layout. Consider using space-saving furniture such as stackable stools or benches that can be tucked away when not in use to optimize space and ensure a seamless flow within the kitchen.
Proper ventilation is essential in a kitchen to remove cooking odors, prevent moisture buildup, and maintain air quality. To ensure proper ventilation without compromising on style, consider installing a stylish range hood or ventilation system that complements the overall design of your kitchen. Choosing a ventilation option that is both effective and visually appealing can enhance the aesthetic of the space while providing necessary airflow.
Organizing kitchen tools and utensils for easy access is key to maintaining an efficient workflow. Utilize drawer dividers, utensil holders, and magnetic racks to keep items organized and within reach. Consider storing frequently used items near the preparation area for quick access, while less frequently used items can be stored in higher cabinets or farther away to free up space for everyday essentials.
Lighting plays a crucial role in enhancing both functionality and style in a kitchen layout. Consider a combination of task lighting, ambient lighting, and decorative lighting to create a well-lit and inviting space. Under-cabinet lighting can illuminate countertops for food preparation, while pendant lights or chandeliers can add a touch of elegance to the overall design. Lighting fixtures should be selected to complement the style of the kitchen while providing adequate brightness for various tasks.
To optimize workflow in your kitchen and streamline food preparation, consider the placement of appliances, work areas, and storage solutions. Keep frequently used tools and ingredients within easy reach of the main work areas to minimize time spent moving around the kitchen. Designate specific zones for various tasks, such as food preparation, cooking, and cleanup, to create a logical flow and increase efficiency. Incorporating ample countertop space, easy-to-access storage, and efficient appliances can help make the kitchen layout more functional and visually appealing.
In conclusion, creating a functional kitchen layout that combines efficiency and style requires careful consideration of storage, layout, seating options, ventilation, organization, lighting, and workflow. By focusing on these key elements and integrating them thoughtfully into your kitchen design, you can achieve a space that not only looks great but also enhances your culinary experience. With the right combination of design elements and attention to detail, you can create a kitchen that is both stylish and efficient, making meal preparation a breeze.

