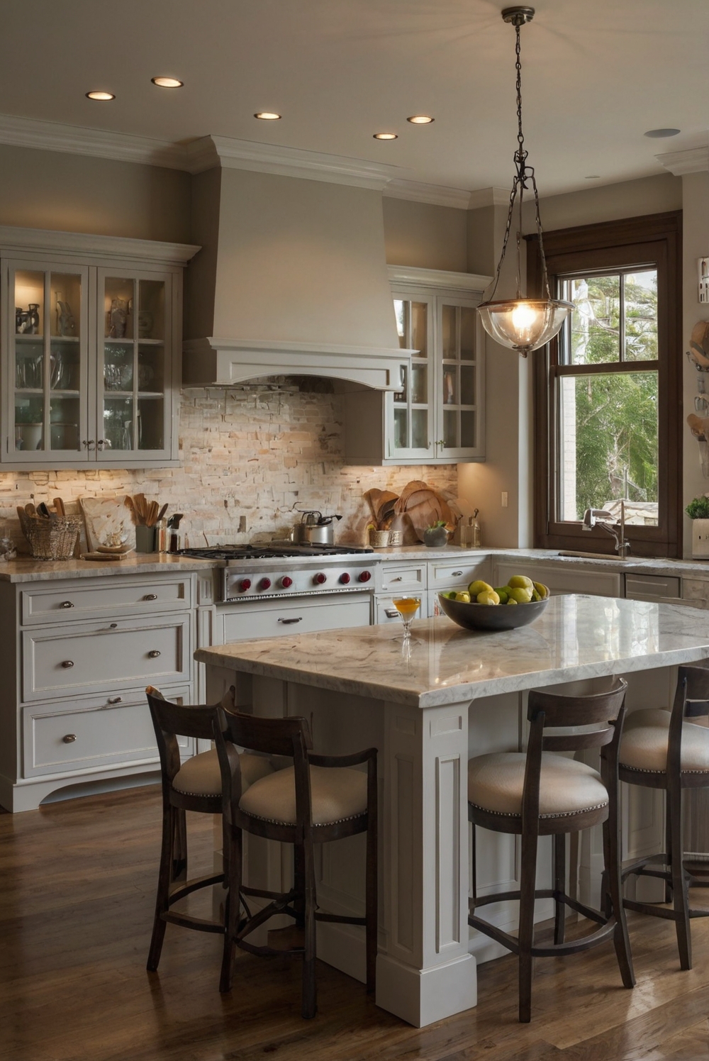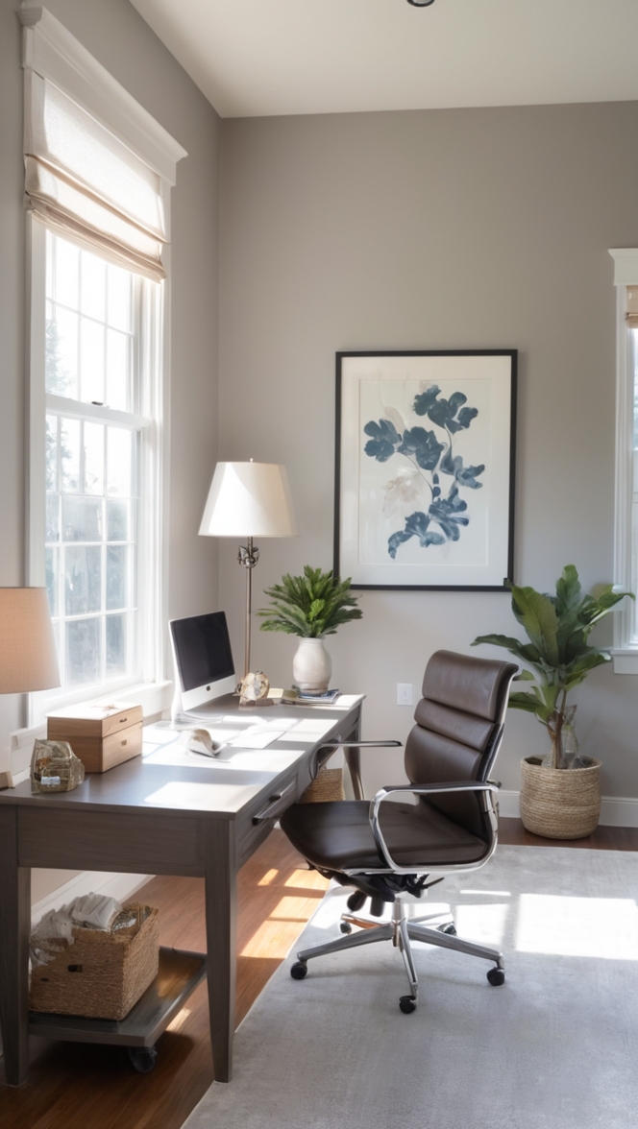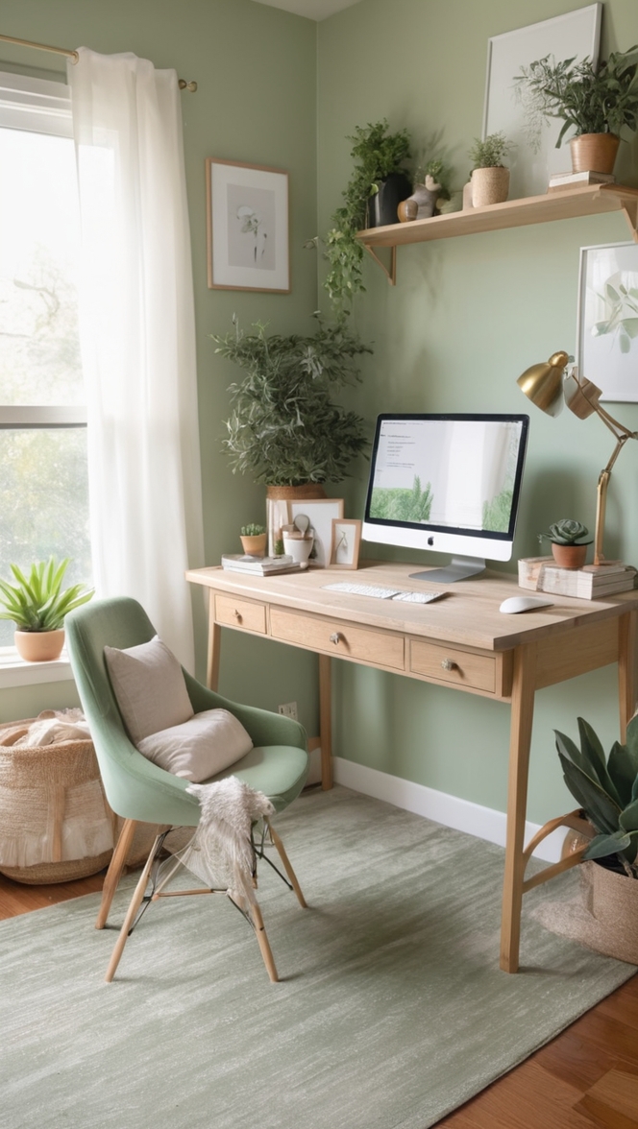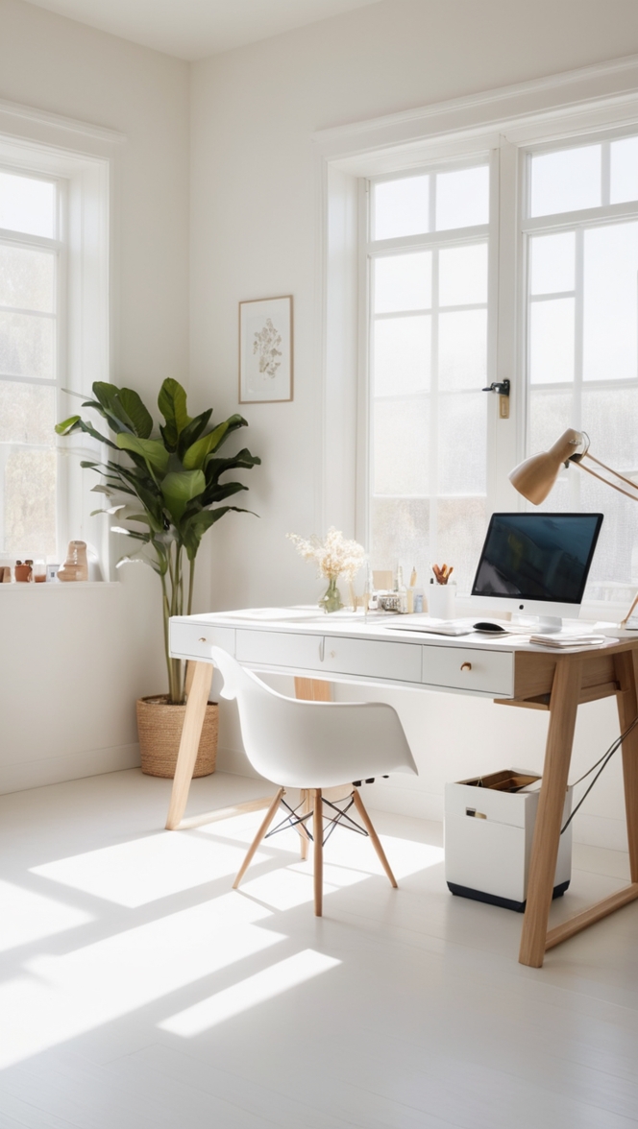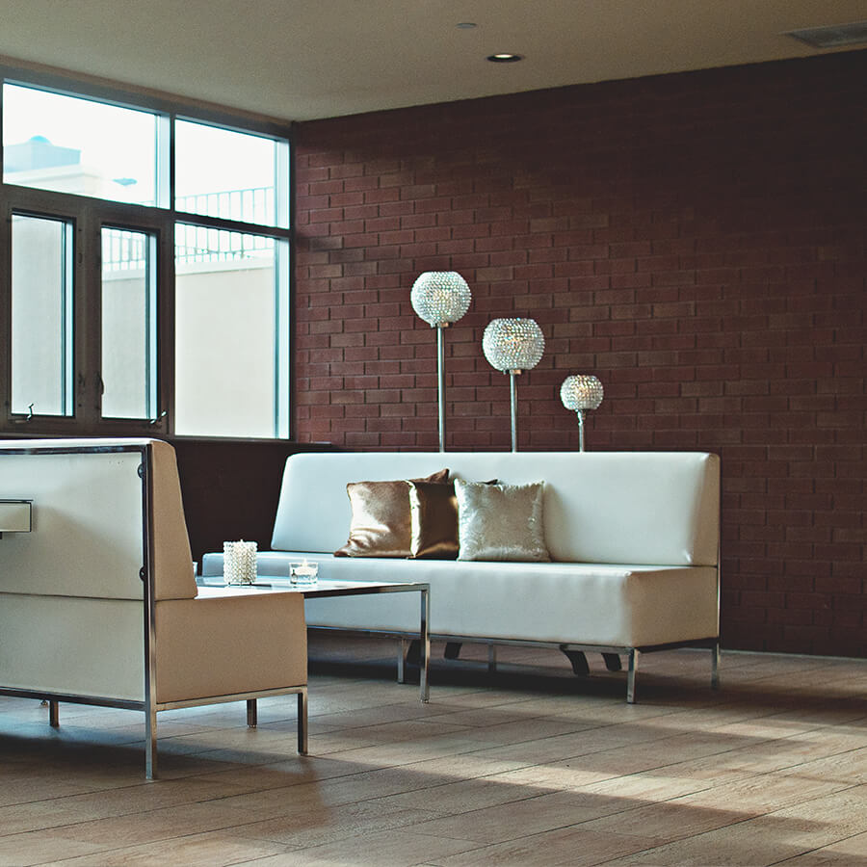Discover the art of designing a kitchen island that maximizes space and efficiency. Learn how to create a functional focal point tailored to your kitchen needs.
To create a kitchen island that works for your space, consider the following steps:
1. Measure your kitchen area to ensure the island fits comfortably and allows for easy movement.
2. Choose a functional design that complements your kitchen layout and enhances workflow.
3. Select materials that are durable and easy to maintain, such as quartz or granite countertops.
4. Incorporate storage solutions like cabinets and drawers to keep your kitchen organized.
5. Include seating options for a versatile space that can be used for dining or socializing.
By following these steps, you can create a kitchen island that serves as a functional focal point in your space.
Creating a kitchen island that works for your space is an exciting project that can enhance both the functionality and aesthetics of your kitchen. Here are some key factors to consider when designing a kitchen island:
Start by assessing the layout of your kitchen to determine the available space for the island. Consider the traffic flow in the kitchen and ensure that the island does not obstruct movement or access to other areas.
Customizing the design of your kitchen island is essential to ensure that it complements the layout of your kitchen. You can work with a professional designer or use online tools to create a custom layout that fits your specific needs and space requirements.
To ensure that your kitchen island serves as a functional focal point, think about its intended purpose. Will it be used primarily for food preparation, cooking, seating, or storage? Tailor the design to accommodate these functions while adding visual appeal to the space.
The benefits of having a kitchen island are numerous. It provides extra counter space for food preparation, additional storage for kitchen essentials, and a central gathering area for family and friends. Additionally, a well-designed island can enhance the overall look of your kitchen and increase its resale value.
Choosing the right size and shape for your kitchen island depends on the layout of your kitchen. Consider factors such as the dimensions of the room, the placement of appliances and cabinets, and the overall style of the space. A rectangular or square island is ideal for larger kitchens, while a smaller kitchen may benefit from a smaller, L-shaped island.
When designing a kitchen island, it’s important to avoid common pitfalls such as overcrowding the space, neglecting storage needs, or choosing the wrong materials. Make sure to leave enough room around the island for comfortable movement and consider incorporating features like built-in shelving or a sink for added functionality.
Planning the layout and features of your kitchen island before installation is crucial to ensure that it meets your needs and complements the overall design of your kitchen. Consider factors such as the height of the island, the placement of appliances and fixtures, and the integration of seating options.
In conclusion, creating a kitchen island that works for your space is a rewarding project that can transform your kitchen into a functional and stylish area. By considering key factors such as layout, customization, functionality, and design, you can create a kitchen island that serves as a focal point in your home. With careful planning and attention to detail, you can achieve a functional and aesthetically pleasing kitchen island that enhances the overall look and feel of your space.

