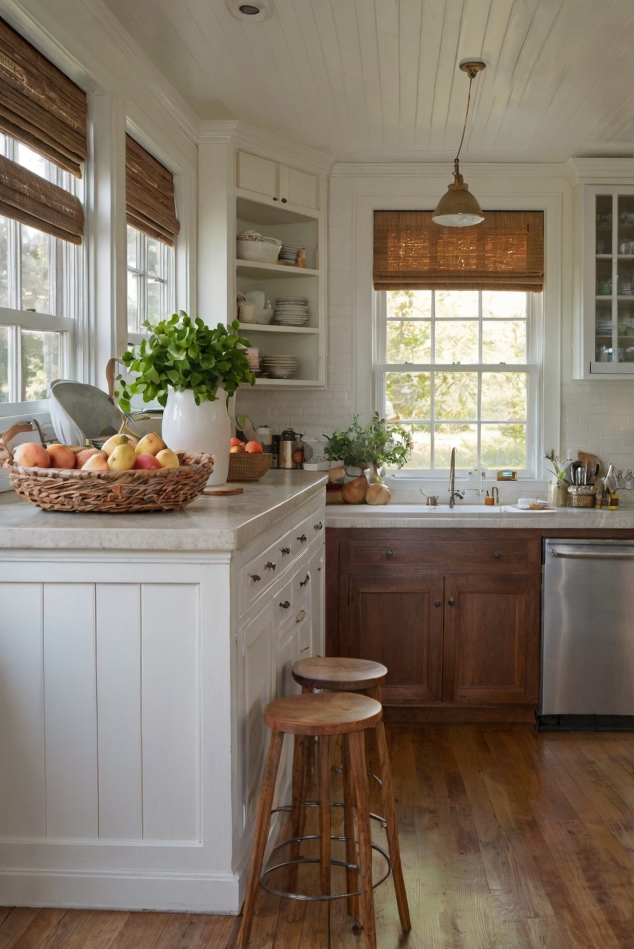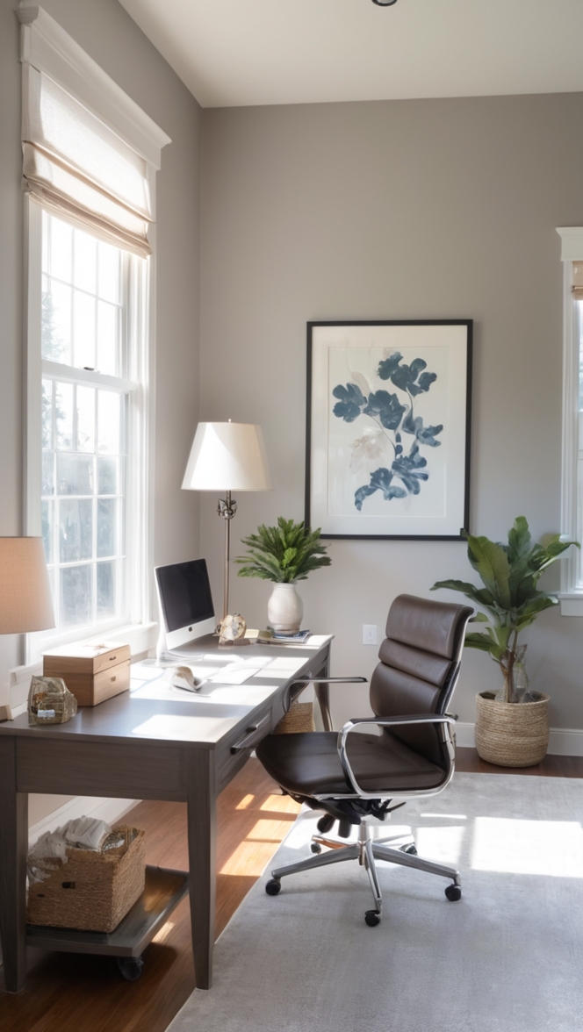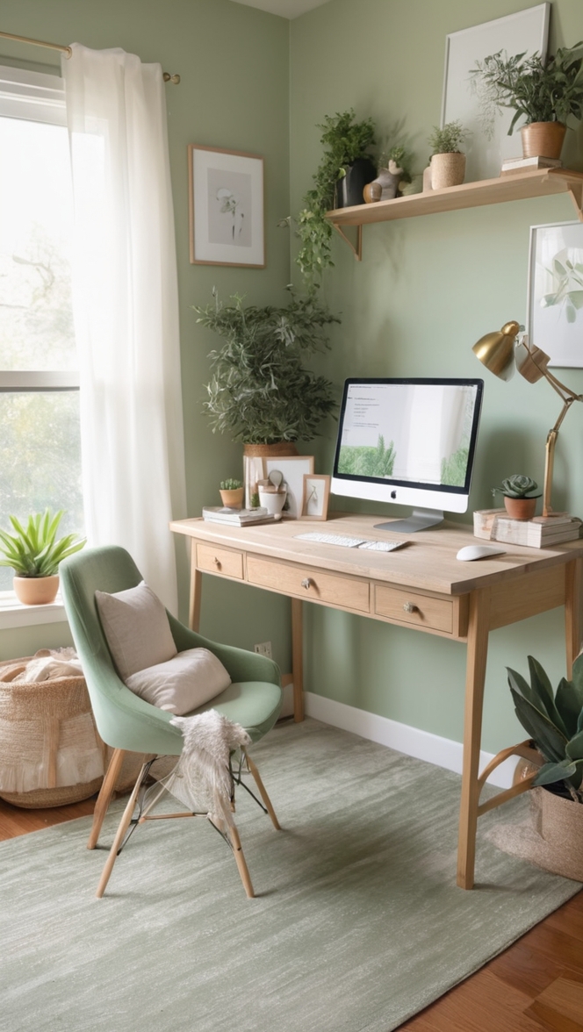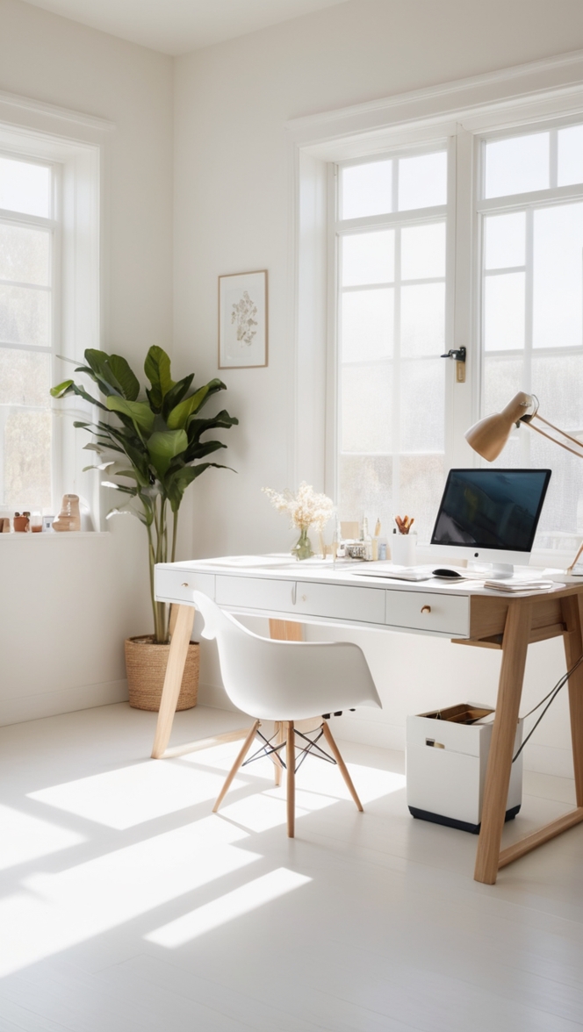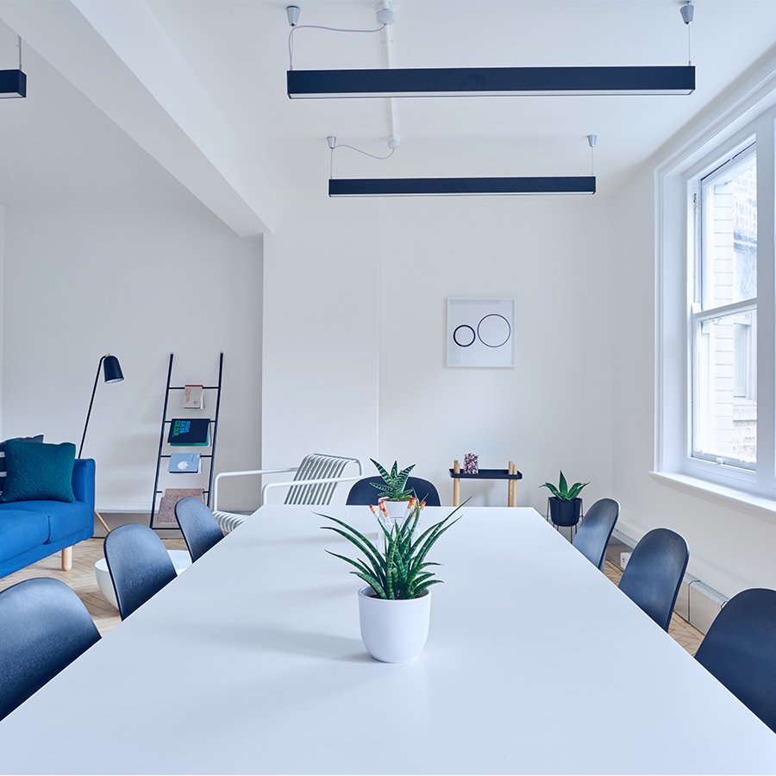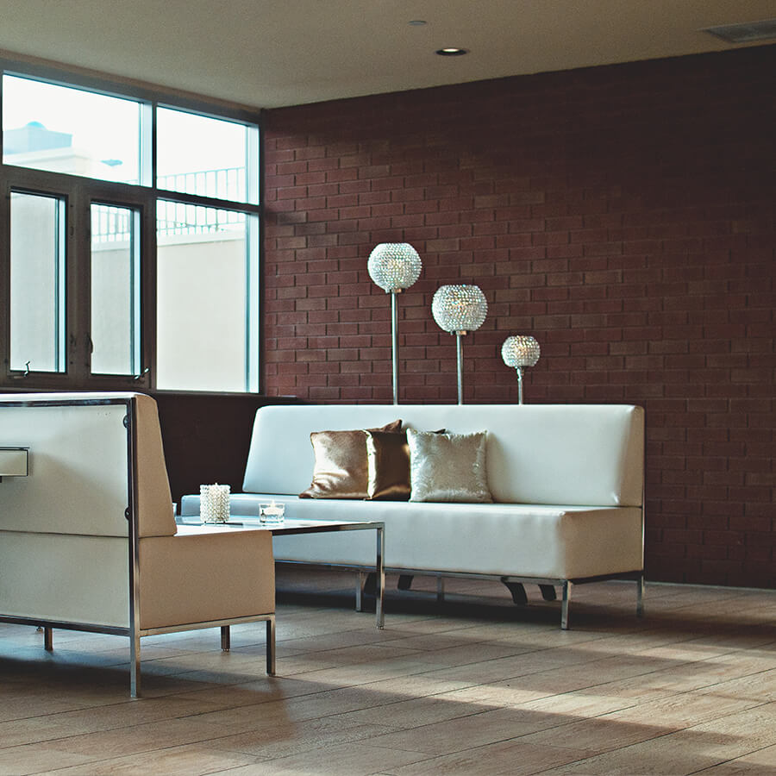In this comprehensive guide, learn how to design an efficient kitchen layout step by step for a functional cooking space.
To create a functional kitchen layout, start by assessing your needs and available space. Consider the kitchen work triangle, which includes the sink, stove, and refrigerator, to optimize workflow. Plan for efficient storage with cabinets, drawers, and shelving. Utilize different zones for cooking, cleaning, and storage to enhance usability. Incorporate proper lighting for functionality and ambiance. Choose durable materials that are easy to clean and maintain. Keep safety in mind by placing heavy items on lower shelves and ensuring proper ventilation. Overall, aim for a balance of functionality, aesthetics, and efficiency to create a kitchen layout that suits your needs.
When it comes to designing a functional kitchen layout, there are several key elements to consider to ensure that your kitchen space is both practical and aesthetically pleasing. Here is a step-by-step guide on how to create a functional kitchen layout that suits your needs:
Start by assessing your space: Before you begin designing your kitchen layout, take a good look at the available space. Measure the dimensions of the room and take note of any architectural features, such as windows, doors, and outlets. Understanding the layout of your kitchen space will help you make informed decisions when planning the design.
Consider your workflow: Think about how you use your kitchen on a daily basis. Identify the key areas of activity, such as cooking, cleaning, and food storage, and plan your layout accordingly. A well-designed kitchen layout should facilitate a smooth workflow and make daily tasks easier and more efficient.
Determine the best layout: There are several popular kitchen layouts to choose from, including the galley, L-shaped, U-shaped, and island layouts. Consider the size of your space and how you want to use the kitchen to determine the best layout for your needs. Each layout has its advantages and can be customized to suit your preferences.
Incorporate an island: If space allows, incorporating an island into your kitchen layout can provide additional workspace, storage, and seating. An island can also serve as a focal point in the kitchen and enhance its visual appeal. Make sure to leave enough clearance around the island for easy movement and functionality.
Optimize space in a small kitchen: Small kitchens require careful planning to maximize every inch of available space. Consider using vertical storage solutions, such as tall cabinets and shelves, to make use of the vertical space. Choose compact appliances and multifunctional furniture to save space without compromising on functionality.
Ensure functionality and aesthetics: Balance functionality and aesthetics when designing your kitchen layout. Choose durable materials that are easy to clean and maintain, such as quartz countertops and ceramic tiles. Select a cohesive color scheme and style that complements the overall design of your home.
Consider workflow and traffic flow: When designing your kitchen layout, consider the flow of traffic and how you move around the space. Place key elements, such as the sink, stove, and refrigerator, in a logical sequence to create an efficient workflow. Allow for clear pathways and adequate space for multiple people to work in the kitchen comfortably.
Benefits of a well-designed kitchen layout: A well-designed kitchen layout can enhance your cooking experience, improve efficiency, and increase the value of your home. By considering key elements such as workflow, space optimization, and aesthetics, you can create a functional and stylish kitchen that meets your needs.
In conclusion, creating a functional kitchen layout requires careful planning and consideration of key elements such as workflow, space optimization, and aesthetics. By following this step-by-step guide, you can design a kitchen layout that is both practical and visually appealing, making cooking and entertaining in your kitchen a more enjoyable experience.

