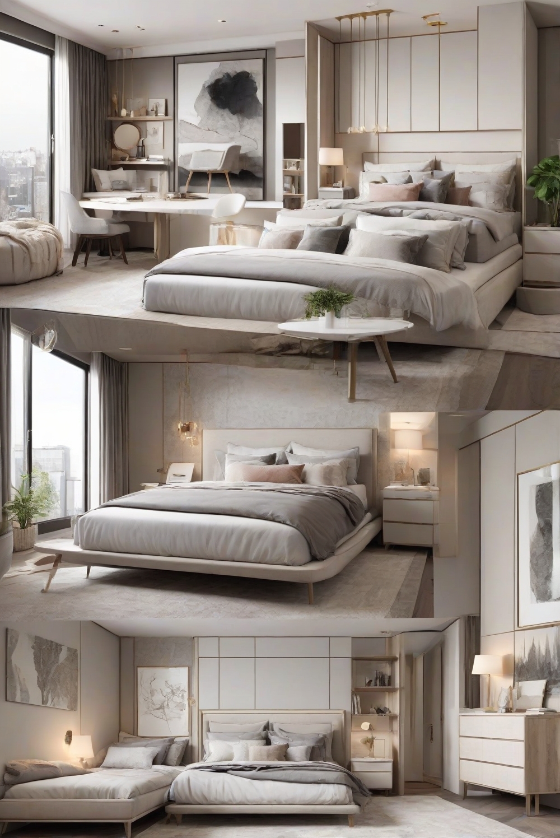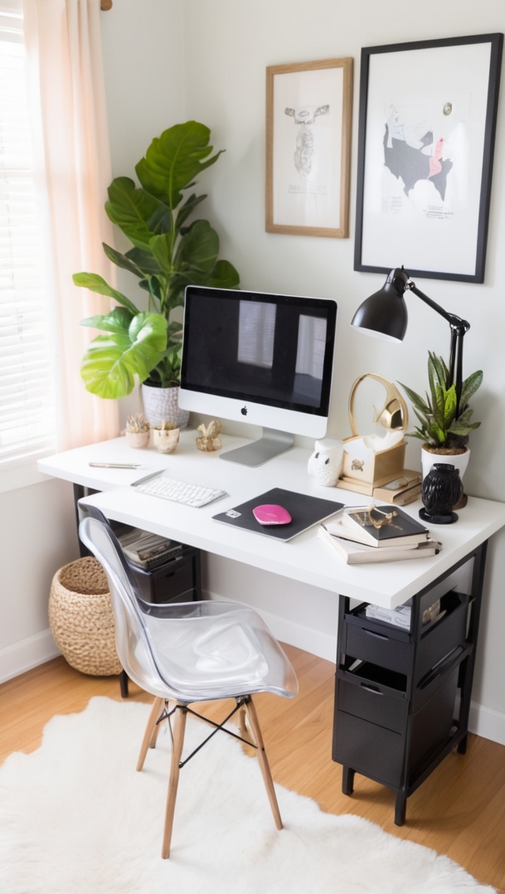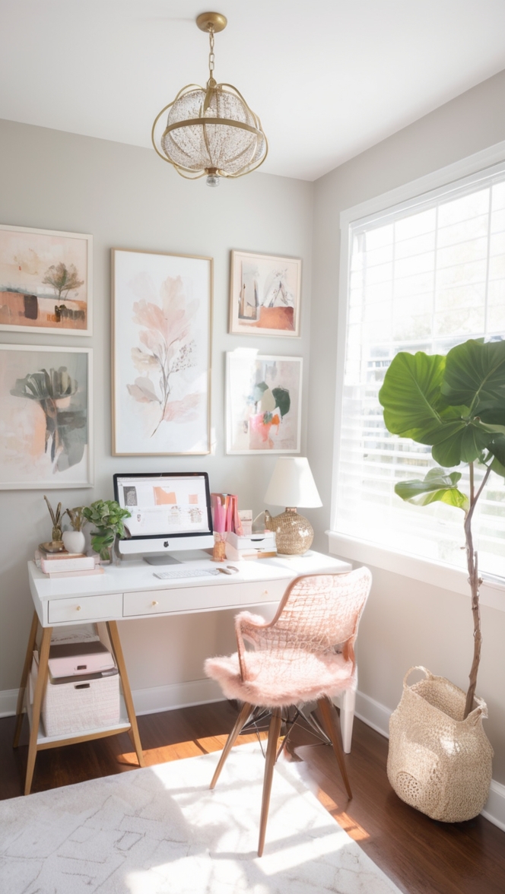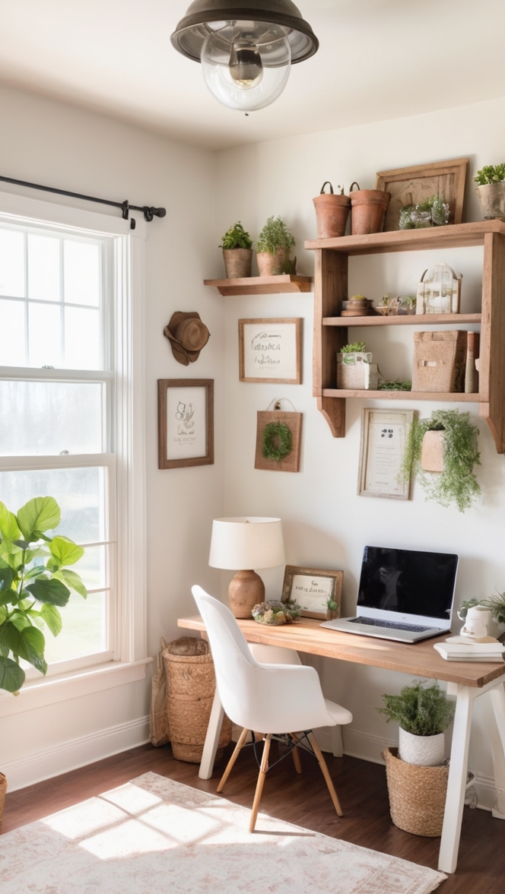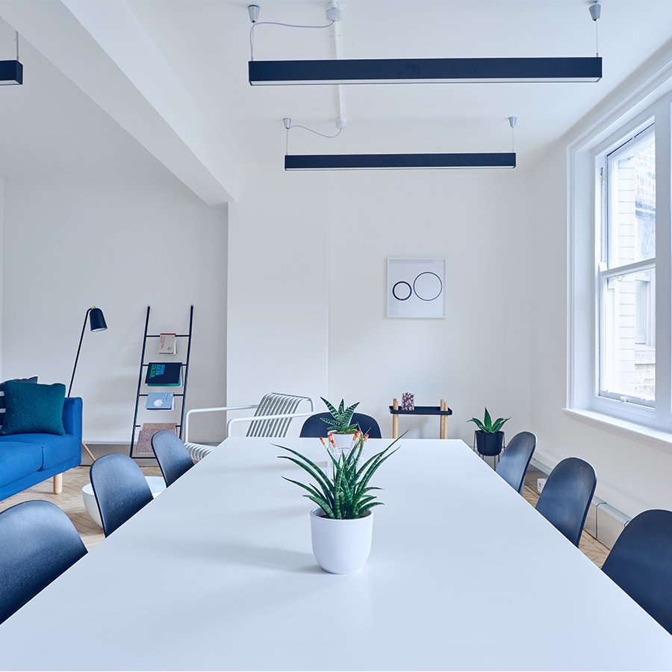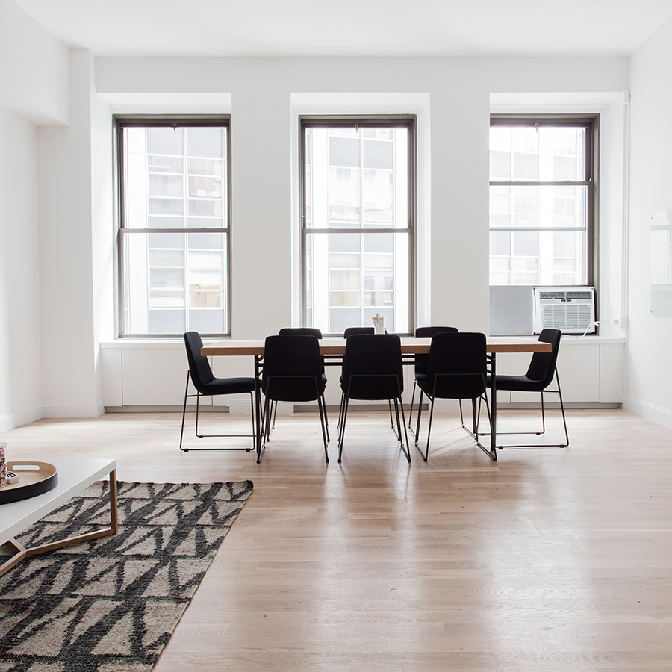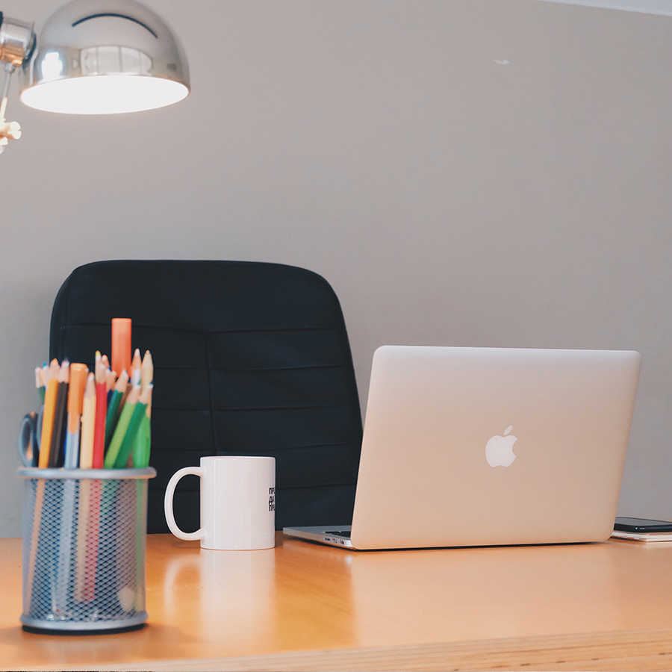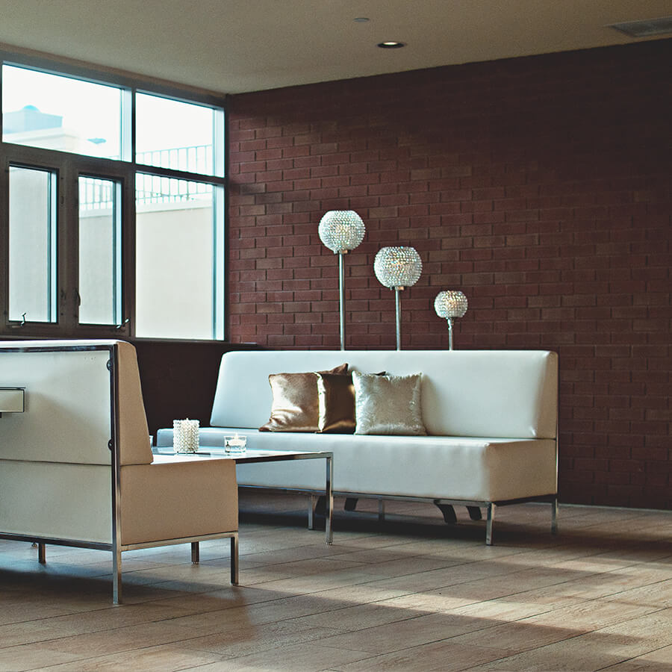Discover the top bedroom layouts for various room sizes in 2024. Optimize your space with the perfect design to create your dream bedroom.
– When considering the best bedroom layouts for different room sizes, it’s important to assess the dimensions of the space and your specific needs.
– For smaller rooms, opting for a platform bed with built-in storage can help maximize space.
– A minimalist design approach with multi-functional furniture can make a small room feel more spacious.
– In larger rooms, consider creating distinct zones for sleeping, working, and relaxation to utilize the space effectively.
– Incorporating a walk-in closet or designated storage area can help keep the room organized and clutter-free.
When it comes to designing a bedroom, the room’s size plays a crucial role in determining the layout that works best. Whether you have a small, medium, or large bedroom, the layout can greatly affect the overall functionality and aesthetics of the space. In this guide, we will explore the best bedroom layouts for different room sizes and provide tips on how to make the most of your space.
Creating a Functional Bedroom Layout for a Small Room
In a small bedroom, space-saving solutions are key to maximizing functionality. To create a functional layout, consider the following tips:
– Opt for a bed with storage underneath to save space.
– Use wall-mounted shelves or floating nightstands to free up floor space.
– Choose a minimalistic design to avoid cluttering the room.
– Consider a color scheme that makes the room feel more spacious, such as light colors or neutrals.
– Keep furniture to a minimum to prevent the room from feeling cramped.
Best Furniture Placement Tips for Maximizing Space in a Bedroom
When it comes to furniture placement in a bedroom, strategic positioning is essential for maximizing space. Some tips to consider include:
– Place the bed against a wall to free up floor space.
– Opt for multipurpose furniture, such as a storage ottoman or a bed with built-in drawers.
– Use mirrors to create the illusion of more space.
– Avoid bulky furniture that can overpower the room.
– Consider a layout that allows for easy movement around the room.
Using Color Schemes to Make a Small Bedroom Appear Larger
Color can have a significant impact on the perceived size of a room. To make a small bedroom appear larger, consider the following color schemes:
– Light colors, such as whites, creams, and pastels, can make a room feel more spacious.
– Neutrals, like grays and beiges, can create a calming and airy atmosphere.
– Soft blues and greens can add a sense of tranquility and openness to a small space.
– Consider using a monochromatic color scheme to visually expand the room.
Ideal Layout for a Medium-Sized Bedroom to Optimize Comfort and Style
In a medium-sized bedroom, you have more flexibility in terms of layout and design. To optimize comfort and style, consider the following layout ideas:
– Create a designated sleeping area with a comfortable bed and bedside tables.
– Incorporate a cozy seating area with a small sofa or armchair.
– Use area rugs to define different zones within the room.
– Consider adding a vanity or desk for added functionality.
– Balance the room with a mix of textures and patterns for visual interest.
Incorporating Storage Solutions Effectively in a Bedroom Design
Storage is essential in any bedroom to keep the space organized and clutter-free. To incorporate storage solutions effectively, consider the following tips:
– Use built-in storage, such as closets with shelving systems or built-in wardrobes.
– Utilize under-bed storage with containers or drawers.
– Consider wall-mounted shelves or bookcases for additional storage.
– Use storage ottomans or benches that double as seating and storage.
– Think vertically by using tall dressers or armoires to maximize storage space.
Benefits of Following Specific Layout Recommendations for Different Room Size
Following specific layout recommendations based on room size offers several benefits, including:
– Maximizing the functionality of the space by creating a layout that suits the room’s dimensions.
– Creating a visually appealing and cohesive design that enhances the overall aesthetics of the room.
– Optimizing comfort and convenience by carefully placing furniture and accessories to facilitate ease of movement.
– Making the most of the available space by utilizing smart storage solutions and furniture placement.
– Enhancing the room’s atmosphere and style by incorporating design elements that complement the room size.
Ensuring Proper Lighting in a Bedroom Layout Based on Room Size and Design
Proper lighting is essential in a bedroom to set the mood and create a comfortable atmosphere. When planning the lighting layout, consider the following tips:
– Incorporate a mix of ambient, task, and accent lighting for versatility.
– Use adjustable light fixtures, such as dimmable lamps or sconces, to control the level of illumination.
– Consider natural light sources, such as windows or skylights, to brighten the room.
– Place bedside lamps or wall-mounted lights for reading or relaxing.
– Consider the room’s layout and furniture placement when planning the lighting design to ensure even distribution of light.
In conclusion, designing a bedroom layout that suits your room size is essential for creating a functional, comfortable, and visually appealing space. By following specific layout recommendations and incorporating storage solutions, color schemes, and proper lighting, you can make the most of your bedroom regardless of its size. Whether you have a small, medium, or large bedroom, optimizing the layout and design can greatly enhance your overall living experience.

