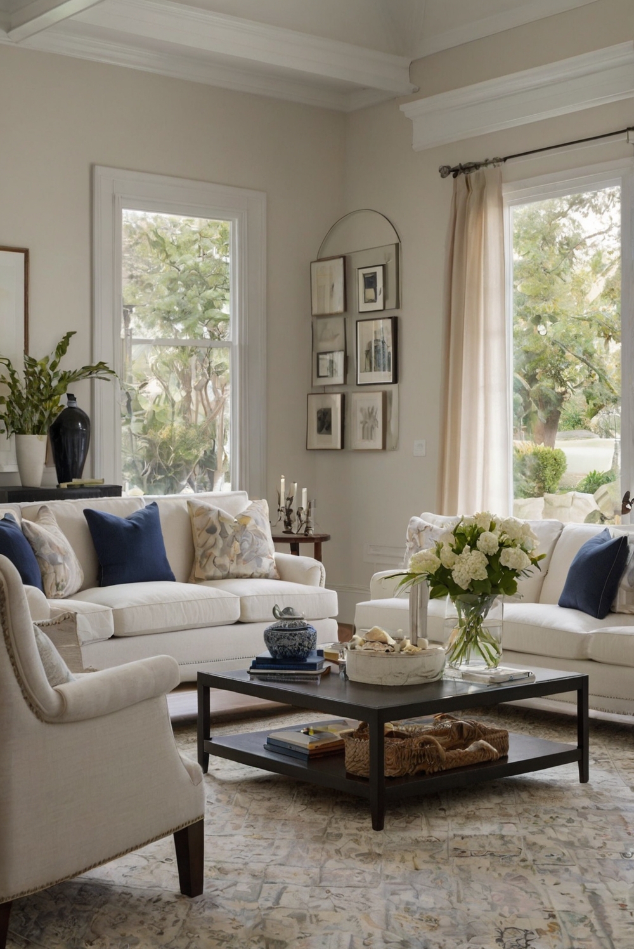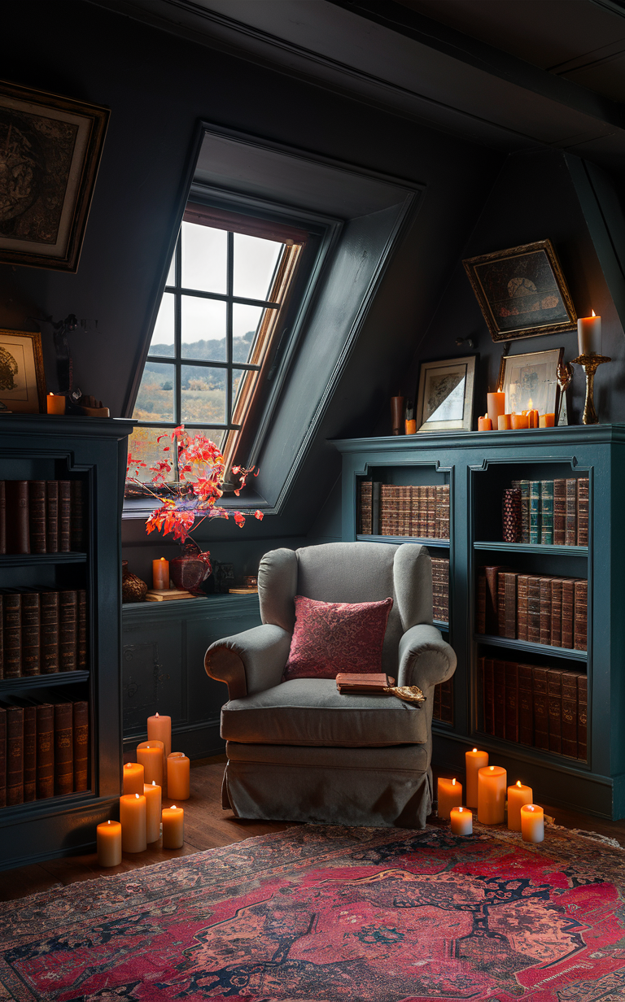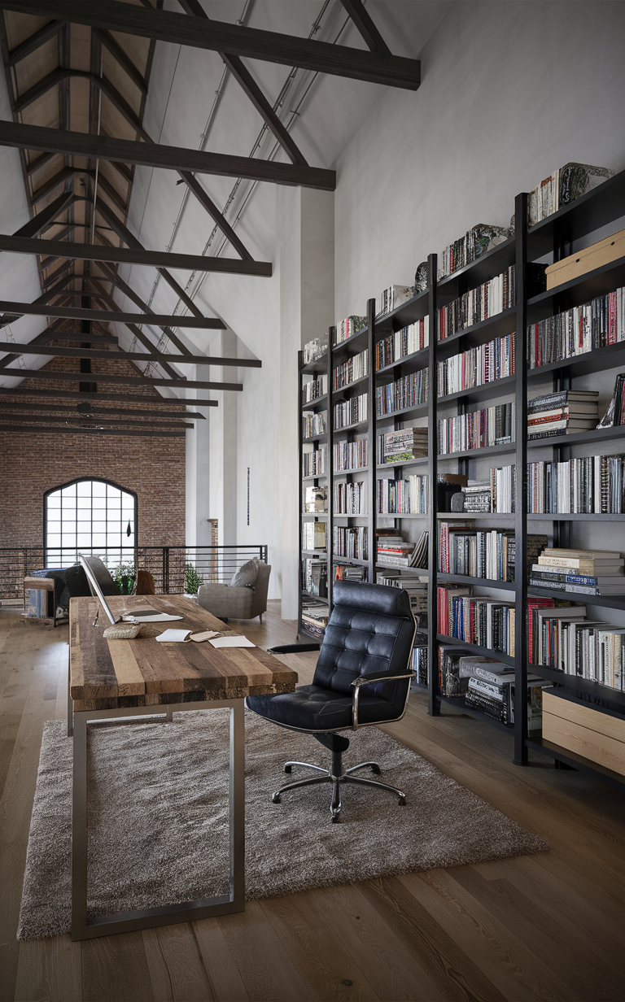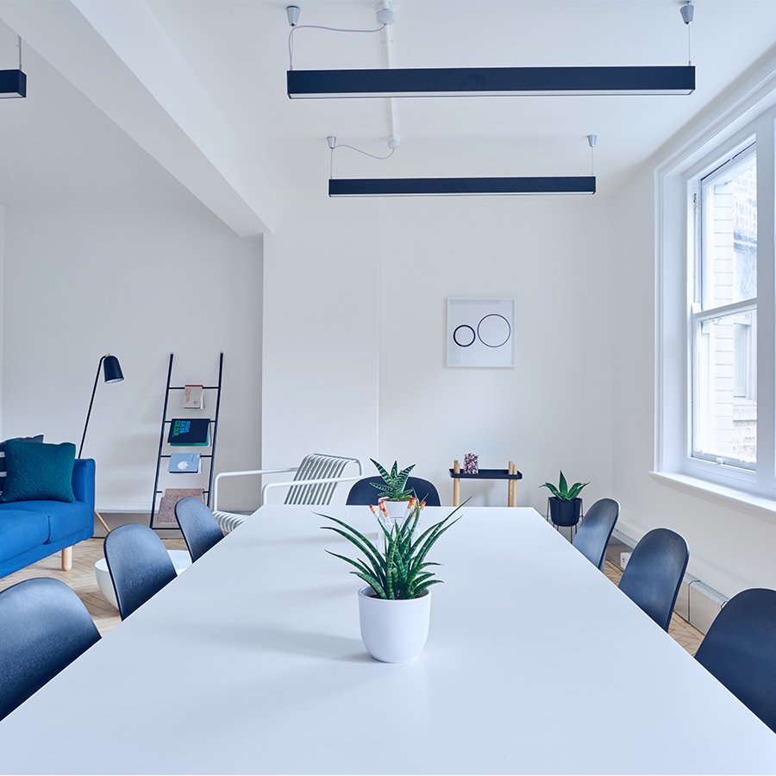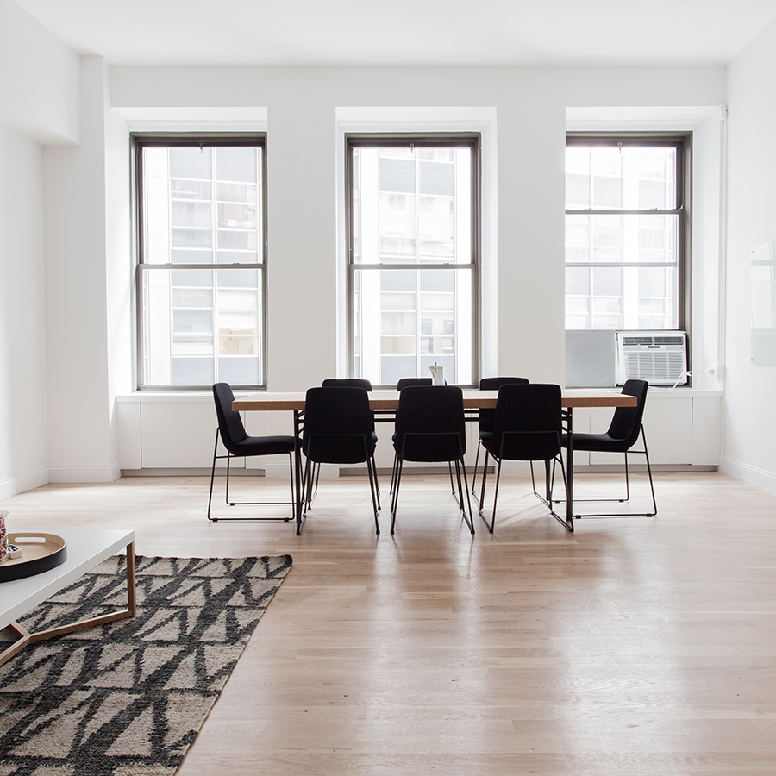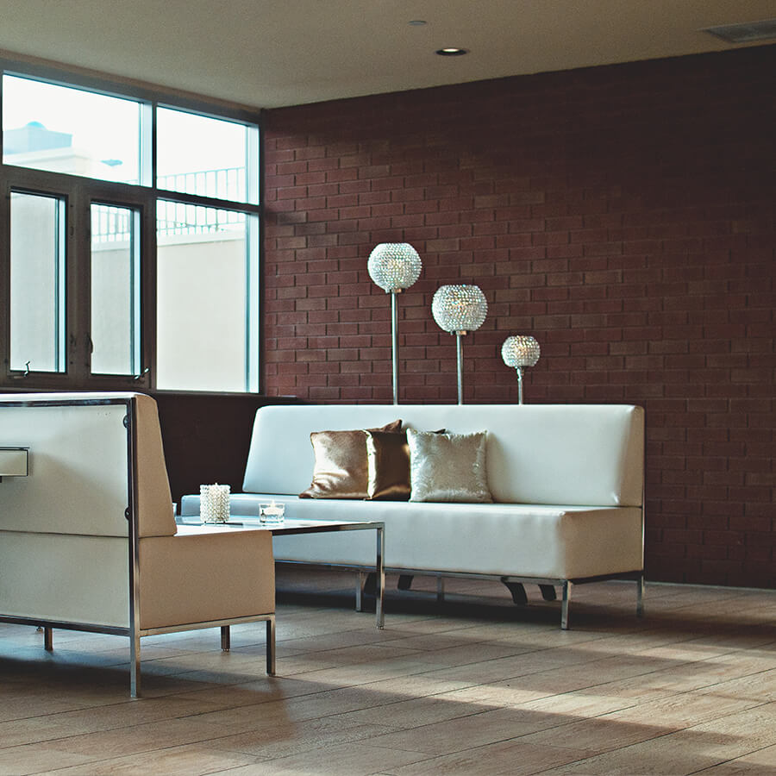Looking to master the art of arranging furniture in an open concept living room? Follow our easy step-by-step guide to create a beautifully harmonious space.
**How to Arrange Furniture in an Open Concept Living Room? (The Easiest Way Step by Step)**
Arranging furniture in an open concept living room can be challenging, but with a step-by-step approach, it can be easier. Start by defining functional areas within the space, such as seating and dining areas. Use rugs or different flooring to delineate these areas. Next, consider the flow of traffic and allow for pathways between furniture pieces. Place larger furniture items, like sofas and dining tables, along the walls to create a more open feel. Lastly, add finishing touches like accent chairs, coffee tables, and lighting to tie everything together. By following these steps, you can create a well-organized and inviting space in your open concept living room.
When designing an open concept living room, determining the focal point is essential for creating a cohesive and functional space. You can identify the focal point by considering the natural features of the room, such as a fireplace, large windows, or a built-in entertainment center. Arrange the furniture around this focal point to create a visually appealing layout.
Area rugs can be used to define separate living areas within an open concept space. Placing different rugs under furniture groupings can help visually delineate zones for seating, dining, or conversation areas. Choose rugs that complement each other in terms of color, pattern, and texture to create a coordinated look.
Creating zones in an open concept living room offers several benefits, including improved functionality and visual appeal. By defining different areas for specific activities like seating, dining, or entertaining, you can maximize the use of space and create a more organized layout. Zoning also helps to create a sense of coziness and intimacy within a large, open room.
To ensure a cohesive look when arranging furniture in an open concept room, consider the following tips:
– Maintain a consistent color palette throughout the space.
– Use furniture of similar styles to create a unified aesthetic.
– Pay attention to furniture scale and proportion to ensure a balanced layout.
– Incorporate various textures and materials to add visual interest.
– Leave adequate space between furniture groupings for easy movement.
There are several furniture layout options suitable for an open concept living room, including:
– Floating furniture arrangements: placing furniture away from walls to create a more open and airy feel.
– Creating visual separation with furniture: using sofas, bookshelves, or screens to define different zones.
– Arranging furniture in L-shaped or U-shaped groupings to encourage conversation and interaction.
– Incorporating multifunctional pieces like ottomans or storage benches to maximize space.
When choosing the right-sized furniture for an open concept space, consider the overall scale of the room and the specific function of each area. Opt for furniture that fits comfortably in the designated zones without overwhelming the space. Measure the dimensions of the room and create a floor plan to ensure that the furniture pieces you choose are proportionate to the space.
To make the transition between different zones in an open concept room seamless, consider using consistent design elements like color, materials, or accessories. Incorporate rugs, lighting, and artwork to visually connect different areas without creating visual clutter. Arrange furniture in a way that allows for easy flow between zones and encourages a harmonious space.
In conclusion, arranging furniture in an open concept living room can be a creative and rewarding process. By considering the focal point, utilizing area rugs, creating zones, ensuring a cohesive look, choosing appropriate furniture layouts, selecting the right-sized pieces, and making transitions seamless, you can design a functional and stylish space that maximizes the potential of an open concept room.

